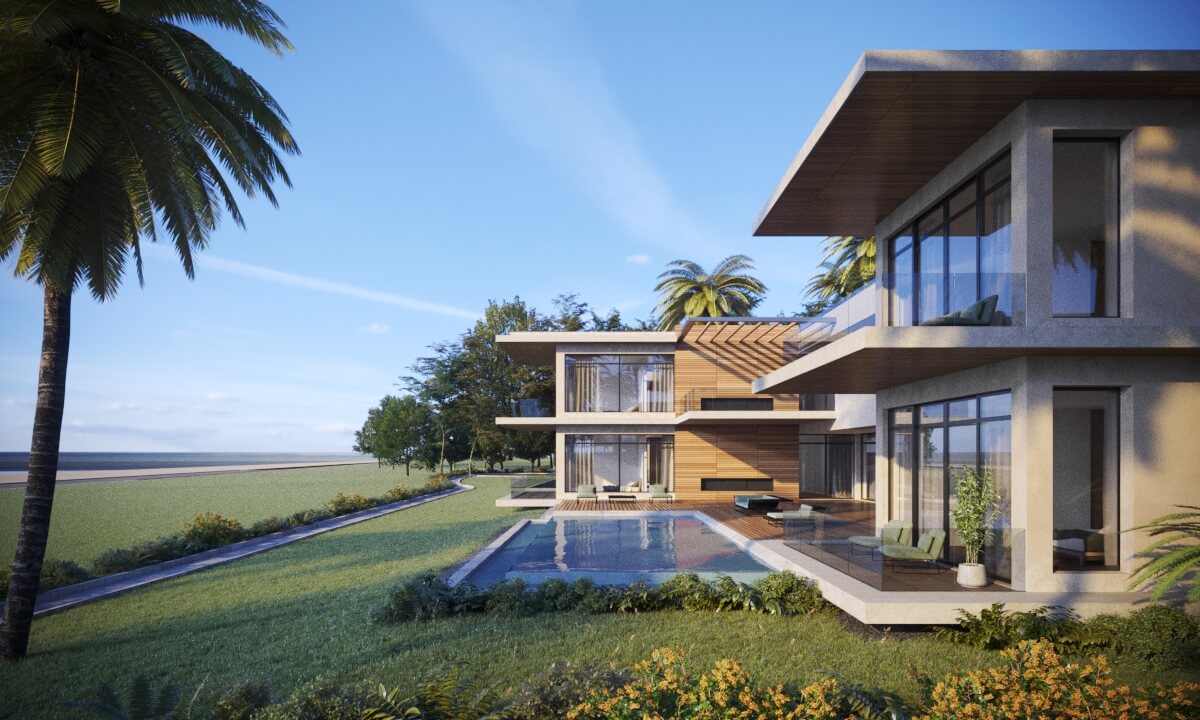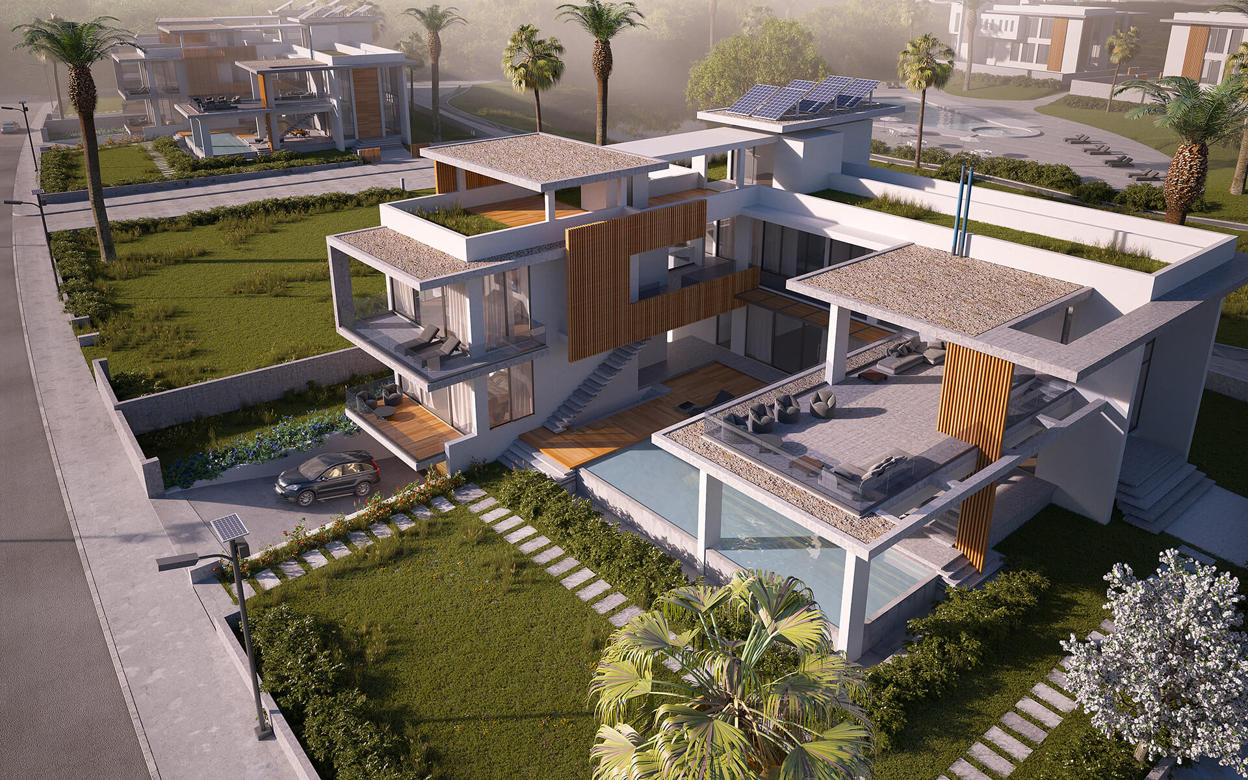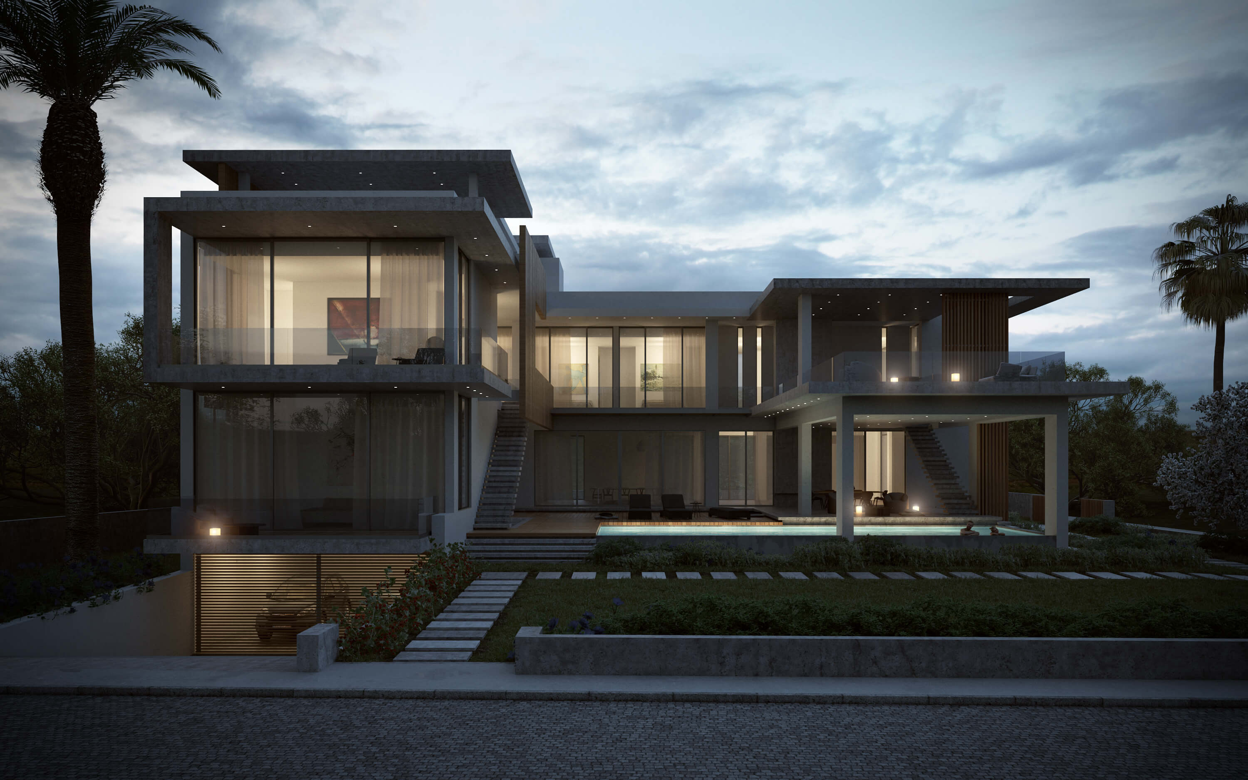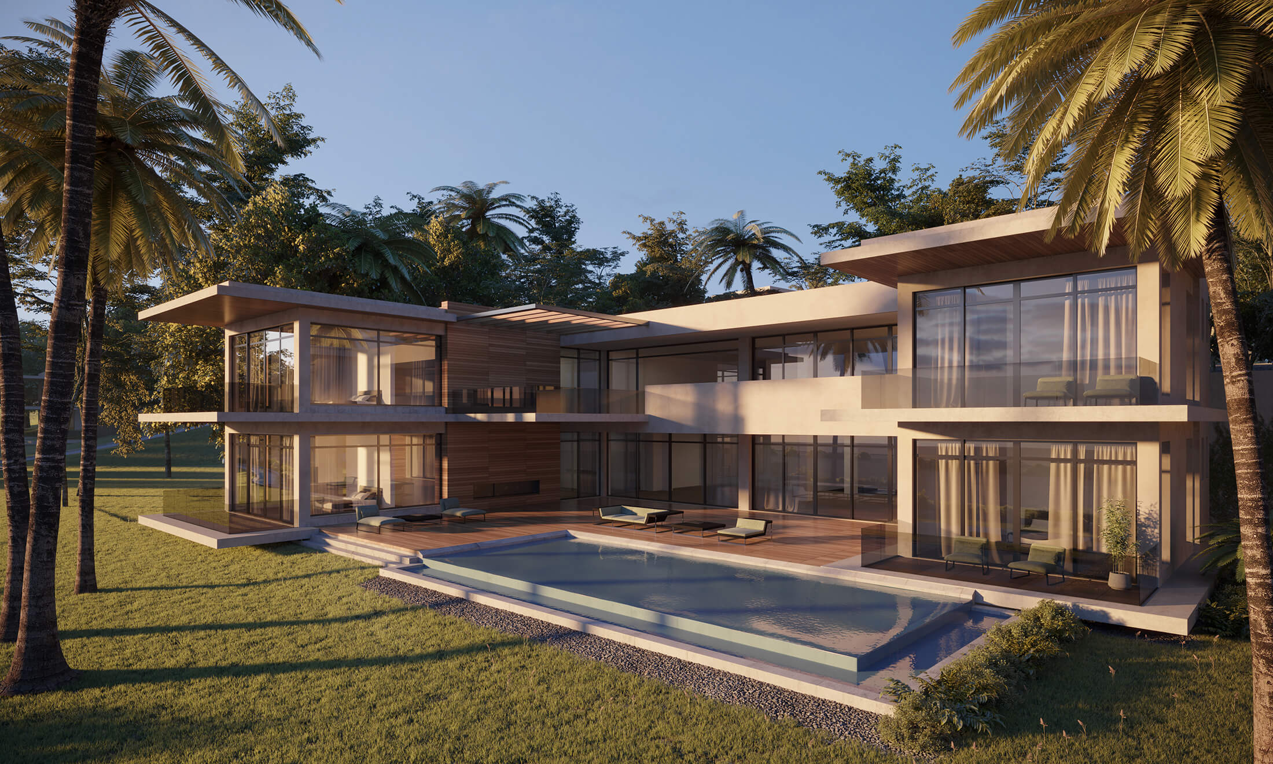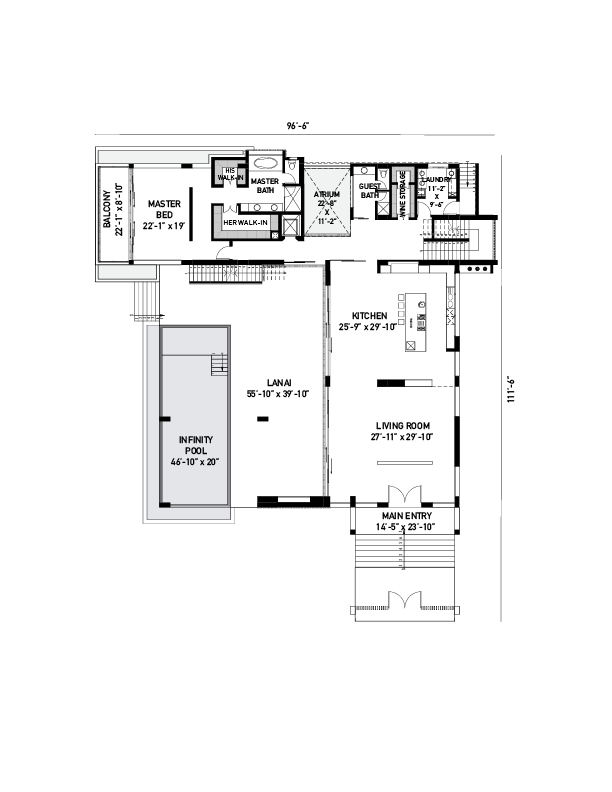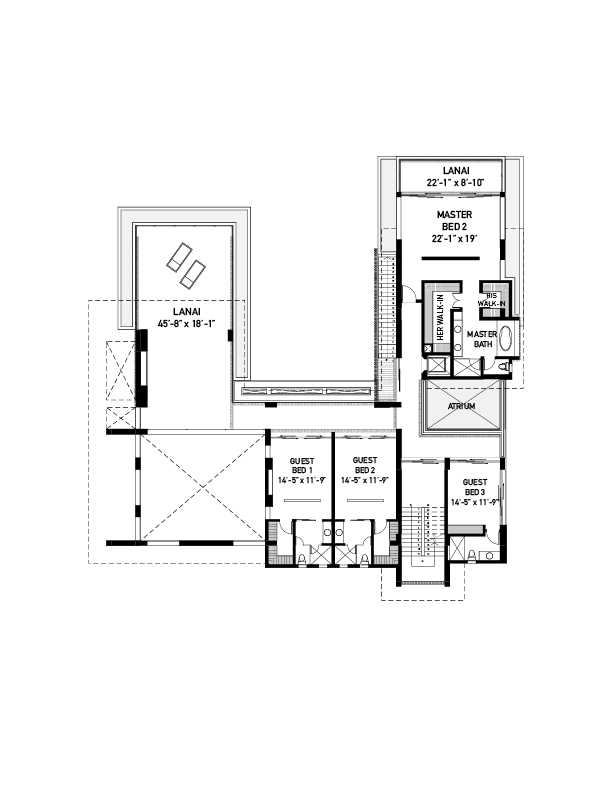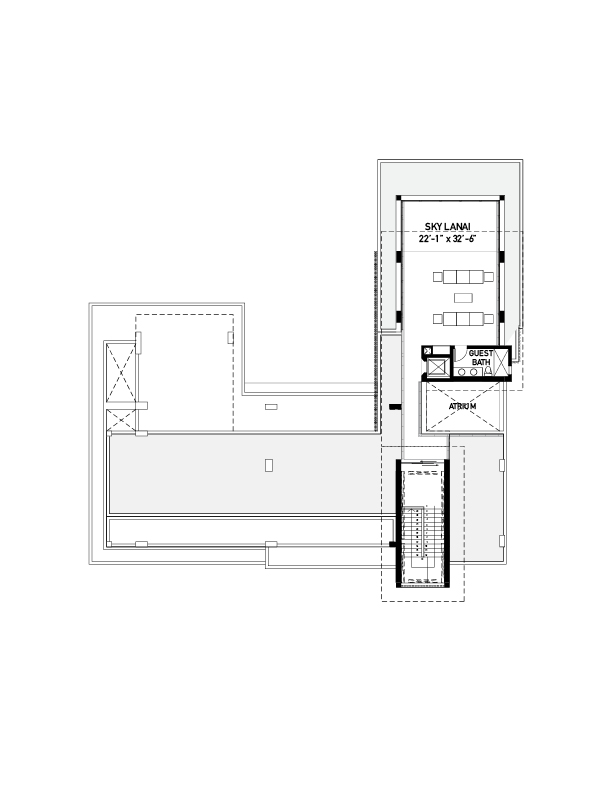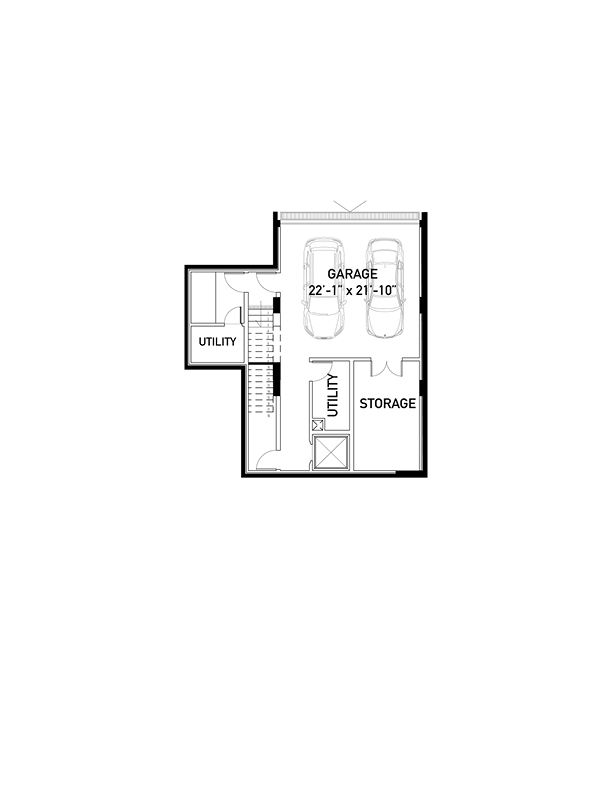HOME DESIGN
- 4 & 5 bedrooms (each with ensuite bath)
- 1 & 2 Master Suites Models
- 6 & 7 full bathrooms Models
- 1 six-person elevator
- 1 designated laundry room
- 70% default solar capacity
- 12-foot standard ceilings
- 24-foot living room ceiling
- 743-square-foot private salt water pool
- 2 outdoor gas fireplaces
- 1 indoor gas fireplace
- 1 two-car garage
- 1 outdoor shower
- Elevated views overlooking the beach
- 1 outdoor gas grilling station
STANDARD APPLIANCES
- Pre-integrated Lutron smart home systems
- Fully integrated home-wide interior/exterior audio using Savant
- 48-inch WOLF Sealed Burner Rangetop
- 2 WOLF 30-inch E Series steam/convection ovens
- Sub-Zero 36-inch built-in refrigerator/freezer
- Sub-Zero 24-inch undercounter wine storage
- 2 dishwashers
- 2 dryers
- 1 clothes washer
- Solar water heating systems
- Grey-water reuse and biodigestor systems
FIXTURES & ELEMENTS
- 21-foot Panoramic Collapsible uPVC doors
- Philippe Starck bath fixtures
- Ecologically sensitive rain shower
- Sensowash remote lavatory systems
- uPVC window systems
- Pre-installed auto-switchover generators
- Central A/C with smart usage monitoring
- Microcement flooring
- White Quartz countertop finishes
- Tempered glass balconies
- Locally sourced wood accents
SENSITIVE DESIGN
- Grey-water reuse and biodigestor systems
- Central A/C with smart usage monitoring
- Designed to embrace passive cooling/heating
- Locally Sourced Wood Accents
- Designed with consideration towards Feng Shui orientation
- Solar Water Heating
OWNING IN OCEANSIDE FARM RESIDENCES
LIVE TO SUIT YOUR LIFESTYLE
Enjoy a lifestyle where the food you eat is organic and picked the same day, where seafood is delivered fresh and sustainably caught by local artisanal fisherman to your doorstep. Embrace the luxury of living in this special version of existence.
